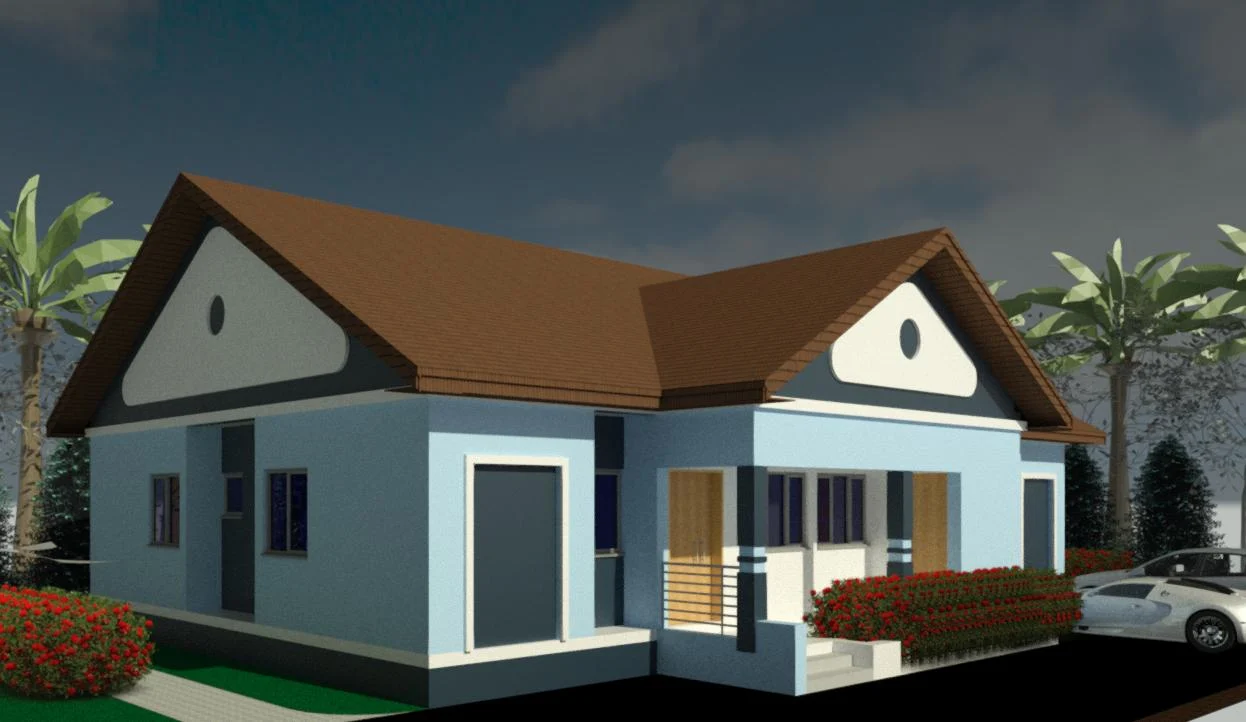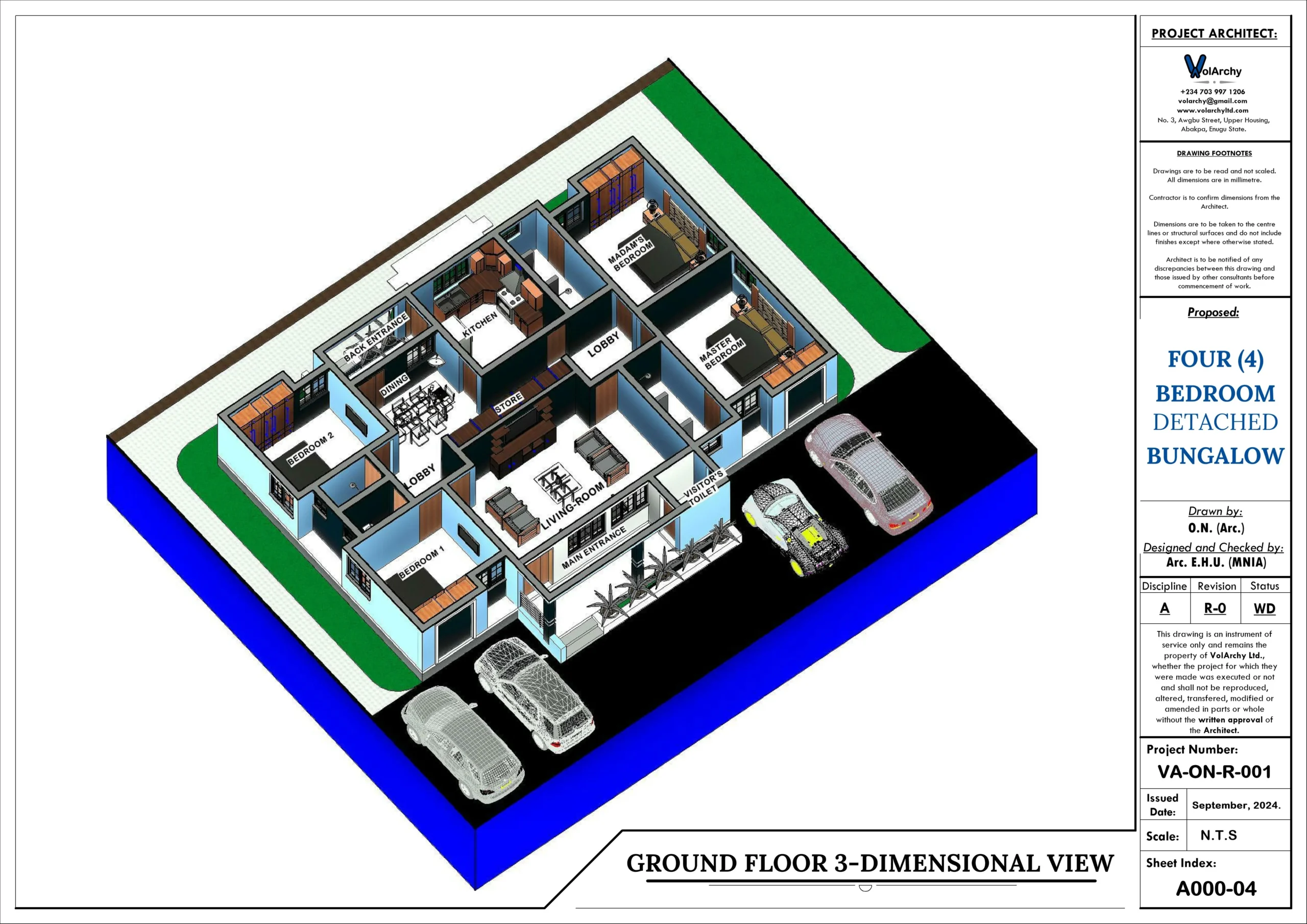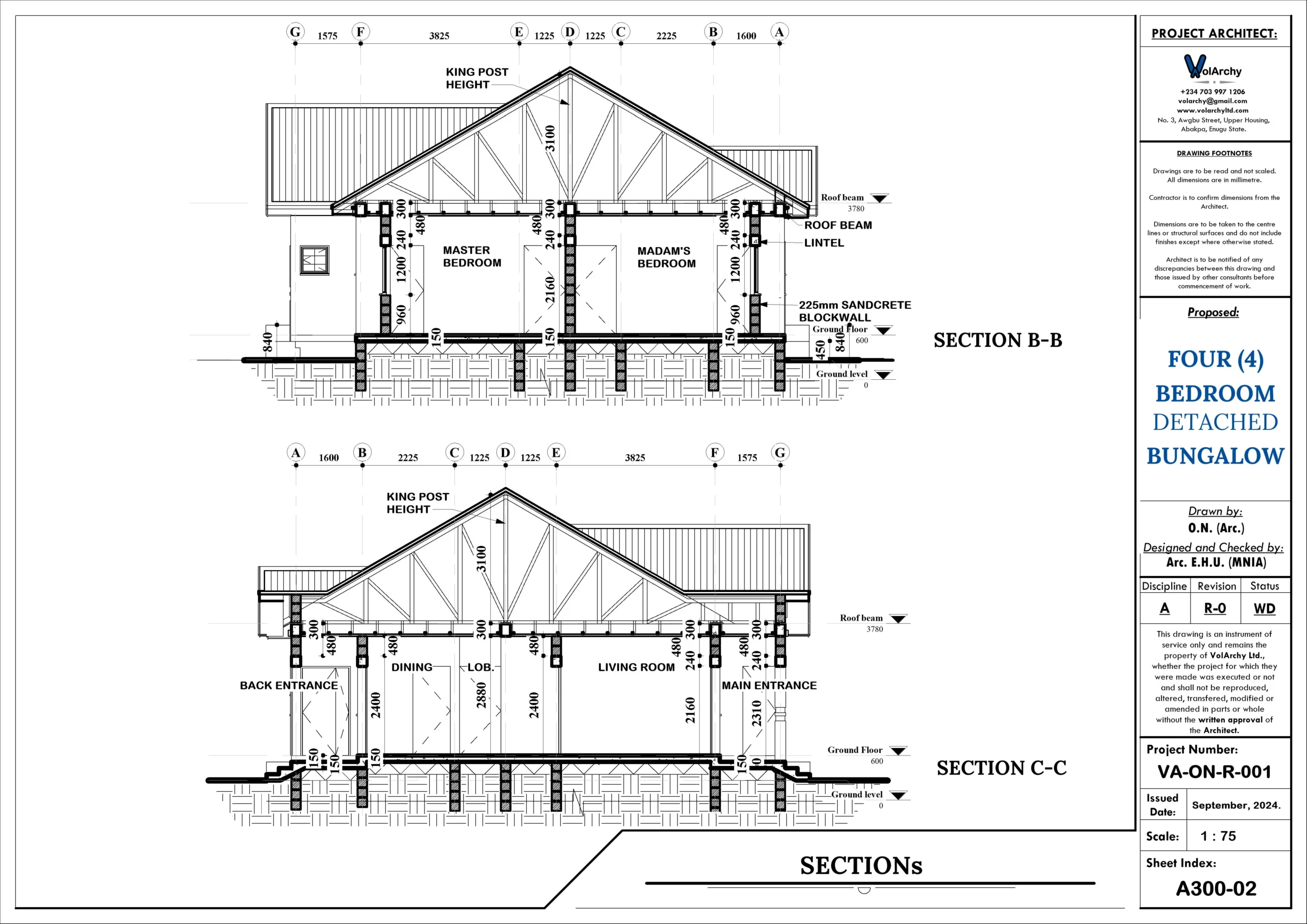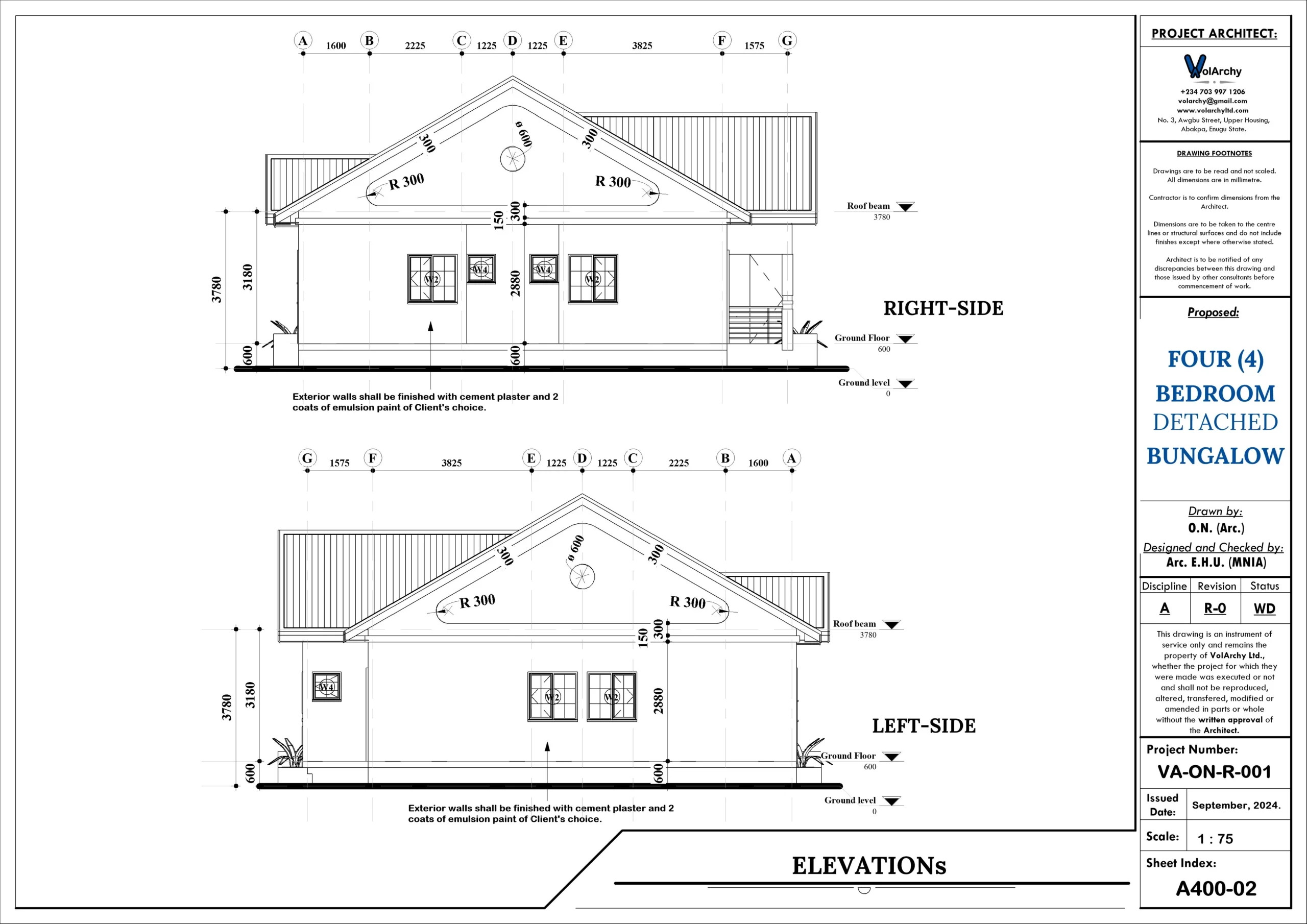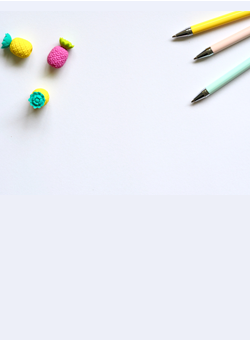Space Features:
Key Features:
- Spacious Living Room: A welcoming area perfect for family gatherings and relaxation.
- Elegant Dining Room: A dedicated space to enjoy meals and entertain guests.
- Modern Kitchen with Store: Fully equipped with ample storage for all your culinary needs.
- Two Ensuite Bedrooms: Each providing privacy and comfort with their own bathroom facilities.
- Two Additional Bedrooms: These share a well-appointed toilet, making it convenient for family or guests.
This bungalow design is a perfect investment for those looking to build a comfortable and functional home in Nigeria. Don’t miss out on this opportunity to bring your dream home to life!

