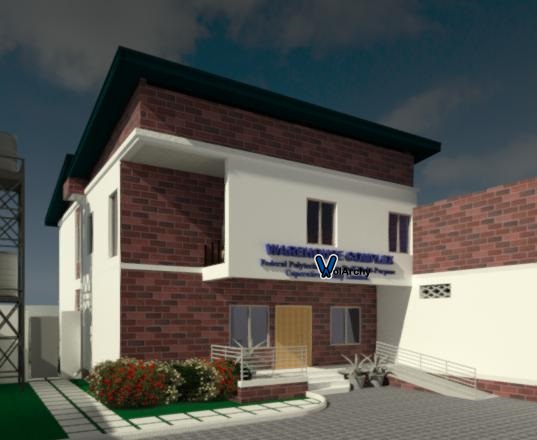This is a commercial complex at Oko.
Client desired a multi-use of the available space. They wanted a warehouse, offices, and guest houses.
The scope of our services included creating design drawings and construction. The Client had a contractor. The project construction has not commenced.







