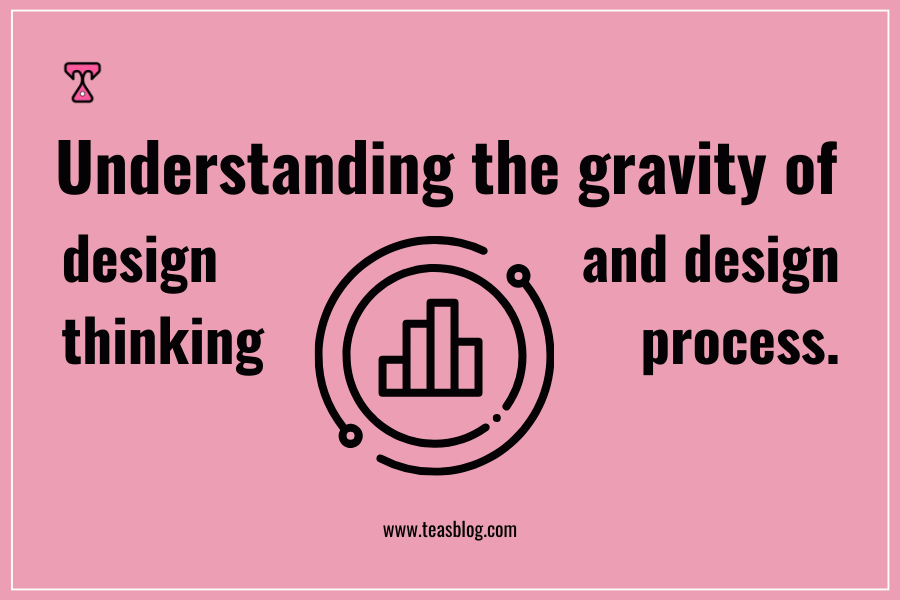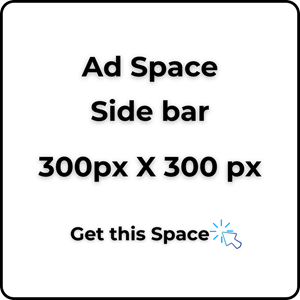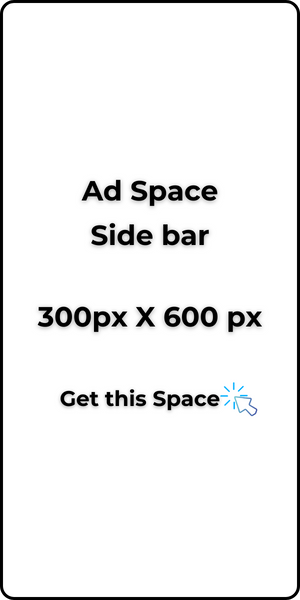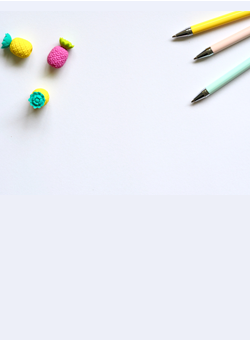This post intends to teach clients and explain (in brief) the design thinking and design process an Architect goes through to come up with a design product for buildings. Some of these processes are not followed in that sequential order, and some require a back-and-forth between Architect and the client, while some are pre-determined based on the Architect’s experience.
I have been in the Architecture school and practice for 12 years and counting.
Today, I want to explain to you how an Architect designs.
Let’s start with your desire as a Client.
You want an auditorium of 60,000 seating capacity, administrative offices, a food court, lounges, parking spaces, you name it.
You provide a Survey plan in which the Architect goes to your proposed site to confirm beacon numbers.
READ ALSO: Why you need an Architect.
Then you state how you want a state-of-the-art facility in one building.
You have started giving your Architect problem.
Step 1: Research.
The Architect goes away to conduct a series of research based on your specifications, feasibility, and trends.
Step 2: Case Studies.
The Architect goes to check similar buildings, whether of higher or lower seating capacity to find out how the users feel and experience the building and if they wish something was done differently.
Step 3: Site Analysis/ Project location studies.
The Architect analyses your given survey plan to see if your desire can fit in.
The Architect studies how the sun impacts your site to know how to protect the building and occupants from excessive heat.
Next is how the wind will impact your building project, and the shape it should take to maximize ventilation and prevent wind from pushing your building down.
Next is the site slope and how water runs off on the earth’s surface. This determines drainage systems and plumbing works.
Next is the vegetation kind and soil test (checks for waterlogged areas) to determine if your given property can stand firmly on the site.
Read also How to effectively read a floor plan like a Pro.
Next is traffic and noise intrusion to your site to enable the Architect to determine where to locate private areas within the building.
Next is the facilities around your site and how they affect privacy within and around your building.
Next is environmental impact assessment; how your building capacity will affect its surroundings.
Step 4: Statement of Architectural problem, Design solution, and Design proposal.
The Architectural problem of the design is stated at this point. How to bring 60,000 people into a building and not harm them?
With all this information, the Architect sits down to proffer a solution to your design problem.
In the case of this auditorium design, the problem could be that of providing comfort and safety.
That single-sentence solution is the design concept; not a building looking like a bee.
If the building form ends up in the form of a bee, that’s just a building form and not the design concept/solution.
Once the solution is provided, the building can take any or multiple shapes or forms while proffering the solution of comfort and safety.
Read also Architecture Design Fees: How It’s Calculated.
An example:
Let me explain this with another example: humans have always desired communication.
From the days of sending messages with horses to the present time with mobile phones.
The need of humans has been how to communicate effectively.
Telecommunications companies chose to proffer a solution, and the solution was Instant messaging – the design concept.
Different companies started making products to show you how to effectively communicate with Instant messaging.
We have messaging apps like WhatsApp, Facebook Messenger, Telegram, and even your native text messages. Social media abounds too.
Imagine how you feel when someone does not get your messages instantly, then the product has failed in delivering that solution.
So, if the auditorium building fails to give comfort and safety, then the design product has failed.
Step 5: Design presentation and A back-and-forth.
At this point, the Architect presents his solution and product to the Client. The Client either concurs with the product showcasing the solution or requests a modification. This modification could be internal or external without compromising the design solution.
When the Client is satisfied, the design thinking and design process come to an amicable conclusion, and the project heads to the site.
I hope you understand this clearly.








