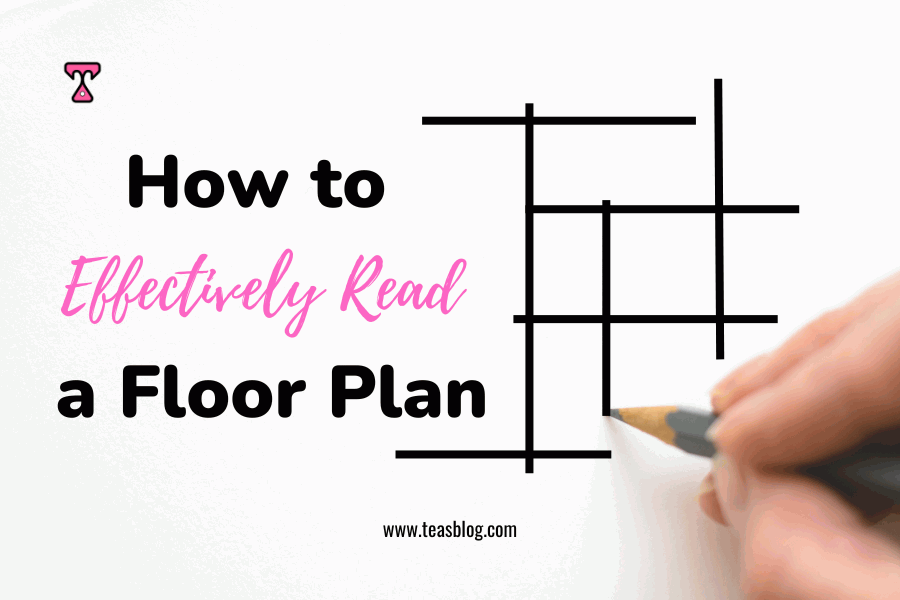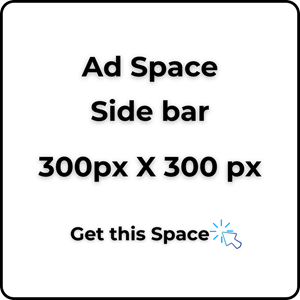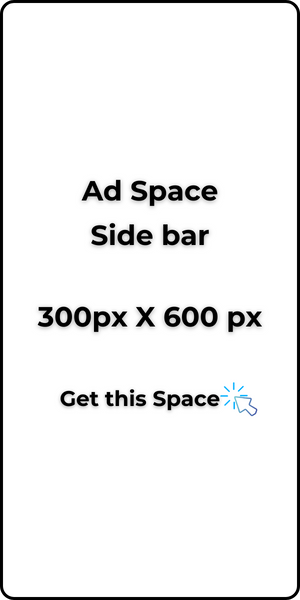Do you get overwhelmed wondering how Architects expect you to read a floor plan they sent to you on PDF or you are required to decide on a home to buy, by studying a home plan in a real-estate magazine? You have been staring at the drawing a couple of times and still can’t seem to make a head or tail of it.
You can only identify the text because it’s in English. A bedroom there, a living room there and you call the Architect to report your dissatisfaction for something you didn’t even understand in the first place.
Before we understand how to read a floor plan like a pro, let’s first understand what a floor plan is. Now, I will not bore you by defining or explaining a floor plan in our technical jargon because I want you to understand it.
What is a Floor plan?
Let’s look at a floor plan this way. Get a watermelon pod and keep it standing, supporting it with your left hand. Pick a knife with your right hand, and slice through the watermelon from your right to the left.
Open it and lift one-half up. What you see looking down at the cut watermelon is the Floor plan of the watermelon. What you see looking up at the other half of the watermelon is the Ceiling plan of the watermelon.
If you slice the watermelon from top to bottom, still supporting one part in your left hand, what you see, looking to the left or right of the cut, is a Section but we are not discussing a Section here.
Another thing to keep in mind is the height at which you cut the watermelon. The cut height (referred to as cut-plane in architecture) affects what you can see. If you cut the watermelon exactly at the middle point, what you see is different from when you cut it at a point closer to the top or bottom.
These cut positions have reference heights in architecture. Regular/Standard floor plans have a cut plane height of 1200mm (4 feet) from earth level. Other cut planes depending on what is to be shown are at 1500mm (5 feet), 2700mm (9 feet), or 3000mm (10 feet).
So basically, taking a house and cutting it from right to the left, opening it, and looking downwards, what you see is called a Floor plan while looking upwards gives you a Ceiling plan.
Also Read: Architecture Design Fees: How It’s Calculated.
But your building is not existing yet, so how does the Architect know what they will see when they are cutting through a building that doesn’t exist? That’s the power of imagination and the training we got in school.
The goal of this post is to help you understand how to read a floor plan when next you see one. The Floor plan is a horizontal view of a building while the Section is a vertical view and to understand the scope of this post, I will not be addressing the floor plan “scale” here.
What makes up a floor plan?
Now that we have understood what a floor plan is, let’s look into what makes up a floor plan.
A floor plan consists of various graphic elements. The elements that make up a floor plan are simple shapes and lines creating boundaries and allowing circulation from one bounded space to another. I grouped the elements as follows.
Boundary elements: This includes;
- Walls/Curtain walls are used to create bounded or defined spaces.
Circulation elements: This includes;
- Doors, allow movement from one bounded space to another bounded space.
- Stairs/Elevators/Escalators, which allow movement from one floor to another.
Ventilation elements: This includes;
- Windows, which allow the inflow and outflow of air to regulate indoor temperature.
Layout elements: This includes;
- Grids (grid lines), which help in laying out wall placements.
- Section lines, for viewing a design element vertically.
- Furniture helps define how the space works.
Other special elements will include graphical symbols for floor finishes, electrical, and mechanical fittings.
Graphical representations
Below are the graphical representations of the elements of a floor plan. Note that these are basics for residential plans and do not cover the full extent of graphical representations for all architectural floor plans.

Shapes/Forms of floor plans
Floor plans are regarded as 2-Dimensional drawings, which means that they only have lengths and widths for their dimensions. The most popular shape in floor plans is rectangular or square shapes. Other shapes range from circular shapes to amoeboid shapes, depending on the expertise of the designer.
When height dimension is introduced to plans, we then have a form, often called 3D. This 3D helps to visualize what the finished product will look like. The form of a watermelon is oblong and globe-like.
Reading a Floor Plan
When looking at the cut watermelon, you see a circular shaped plan. The floor plan layout shows the non-edible greenback, next is the white edible portion, and the next is the red edible portion interlaced with seeds. The designer of the watermelon fruit, (herein, God) had designed the layout of a typical watermelon, making you see and cut (move) through these parts every time you cut throw one.
Reading a floor plan is simply understanding how the spaces are related and how to move around in them. It is the traffic flow within a designed space. Just as the watermelon has an outer layer and an inner layer, so does a building floor plan.
In order to read a floor plan effectively, take note of the outer layer first. The outer layer shields the inner layer from weather conditions. In a building floor plan, the outer layer is usually made up of walls, windows, and doors.
Next, locate an entry point through a door anywhere on the outer layer. This access door leads into a defined space. The defined space could be an anteroom, a foyer, a lobby, a laundry room, or a kitchen. This tells you spaces that have access and brings you into your building at all times.
At this point, use a biro or a pointer as a guide. Having entered the first space, take note of the internal boundary walls defining that space. Notice the window that allows ventilation into that space. Look at the furniture layout, and using your pointer, try to move around the furniture. It gives you a feeling of how you will move around your house.
Next, locate the internal door that takes you into more of the interior. Do the same circulation to understand how the spaces work. Find the next door and keep moving in and out of each bounded space.
Remember the text label that tells you which space you just entered and notice how the spaces relate to each other.
If your design is more than one floor, then you should see a stair in one of the spaces as you move around.
Drawings with more than one floor are usually labelled as Ground-floor plan, First-floor plan, or Second-floor plan and this continues. When you see the stair, look for a text that tells you the direction of the stair flight. The text (up or down) has an arrow showing direction. Trace it and move it to the next sheet (Ground-floor plan to First-floor plan and from First-floor plan to the next).
When you are done accessing and moving around all the spaces, retrace your steps from any of the floors, through the stairs, until you come back to any of the doors that brought you into the building floor plan, and then make your exit.
Congratulations! You just read a floor plan like a pro.
Concerning drawing measurements and drawing scale, I did not go in-depth because it’s less important to you as a Client unless you are transferring the measurements on-site.
Scale enables Architects to fit a drawing into paper sizes, and also in transferring measurements on a construction site.
Measurements/dimensions are written along a dimension line. It’s a straight line with a hash mark or dotted mark at the tail ends indicating the distance that is being measured (see image above). To read off and understand measurements, you will need a measuring tape (I’m assuming that you know how to read a tape), to have a realistic view of the measurements written on the drawing sheet.
Well, I hope this has helped you with how to effectively read a floor plan design. If this has helped you, do let me know in the comments section.
Here is a floor plan for practice.
A 2-bedroom bungalow floor design idea. Available spaces include a living room, dining, a kitchen with a store, a laundry room, a master bedroom, and 1 other bedroom all ensuite.

- 2-Bedroom Bungalow Floor plan
If you want something similar to this design, use this form to reach us.









